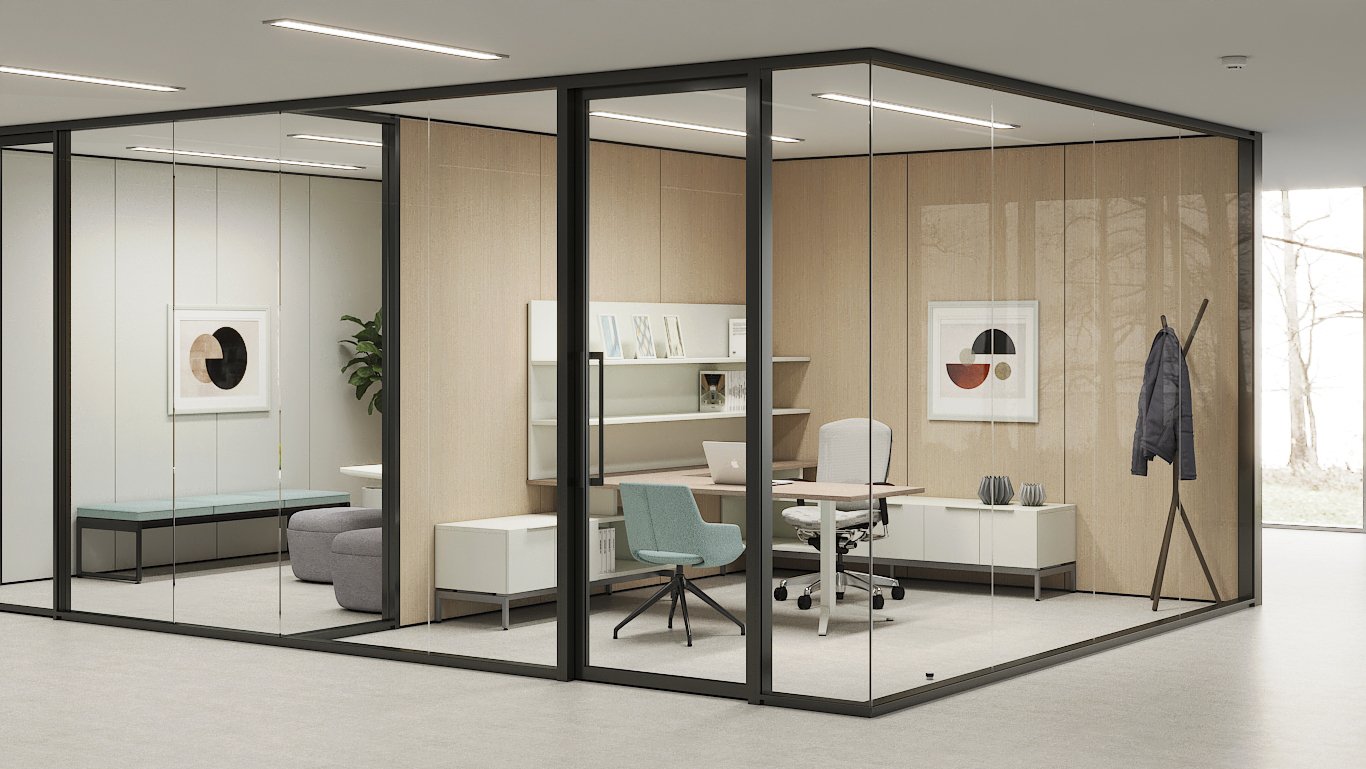Architectural Interiors
Our walls represent some of the best systems in the industry, always evolving to match the vision and needs of our partners and clients.
We know that every project is different. Our product line has been designed to be flexible in order to match the various physical and organizational needs of every client we work with. We always start by discussing what needs are most important for your current project.
TEK VUE
Tek Vue is a glass office-front system that responds to the essential needs of today’s workplace. The system focuses on single-center glazing and thin-profile frames, while providing effortless integration with conventional construction and existing Teknion wall programs.
Tek Vue wall and door programs are built on the concept of a universal platform, which renvisions how a system can be specified, planned and installed within the evolving world of interior architecture.
Walls projects require a diversity of skills, from the designer who draws them, to the engineer who refines them, to the architect who specs them, to the contractor who installs them. The stages of the process are fluid and each step has its own checklist. That's why we believe our work is best when we're a part of the team.
Our products are tested and certified to the most stringent structural safety, acoustic, and sustainability standards in the industry. Every project must be responsive to local building codes, national safety and performance guidelines, and regional seismic constraints. They’re held to a high standard, and working with an expert is a key part of every successful project.
ALTOS
Altos is an innovative architectural wall system designed for maximum functionality while maintaining a clean aesthetic. Simple and efficient, Altos facilitates cost-effective reconfiguration or full relocation as required. Its unique universal framework allows changes in elevation, dimension, fascia function and finish to maximize the life of the product.
Walls are not made to stand out. But a wall's clean exterior hides the careful design decisions that are integral to its function. In many ways it's defined by the details. That's why we focus our attention on the careful moments that construct the final product.
OPTOS
Optos is a glass storefront system featuring a rectilinear profile and minimal structure. It presents a refined, seamless look through a continuous run of glass. Designed to adapt to building structures and floor plans, Optos provides full space division through functional integration with Teknion’s Altos architectural walls and compatible floor/ceiling leveling capabilities.
WITHIN
Make a Space Within Your Space.
Designed for a more adaptable and agile workplace, Within™ is a simple post-and-beam structure that defines an interior space. Within subdivides the open plan into different zones, creating areas in which people can work as a group or personal spaces that serve a more intensive focus. Within creates an independent framework for both permanent and transitional spaces, allowing companies to readily adjust to new work behaviors and patterns.
TEK VUE CURVED











